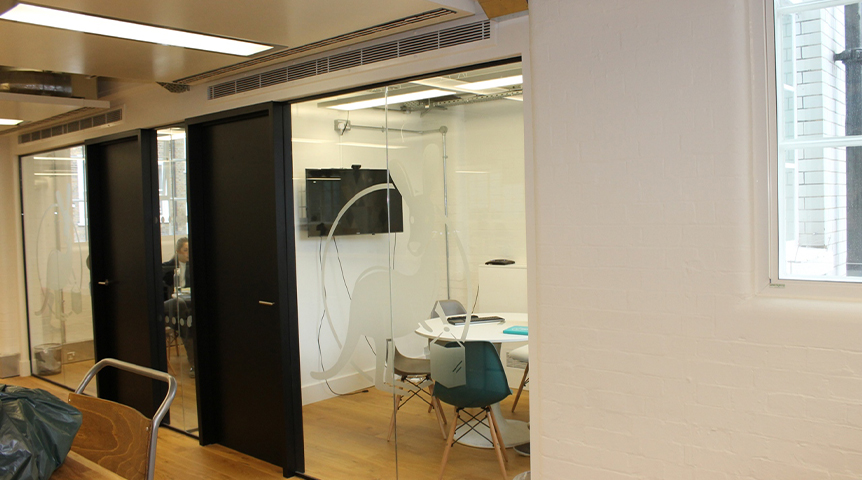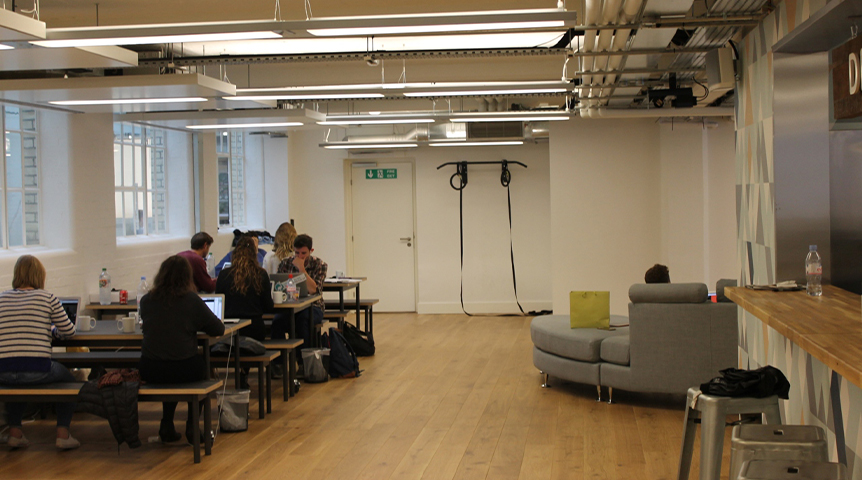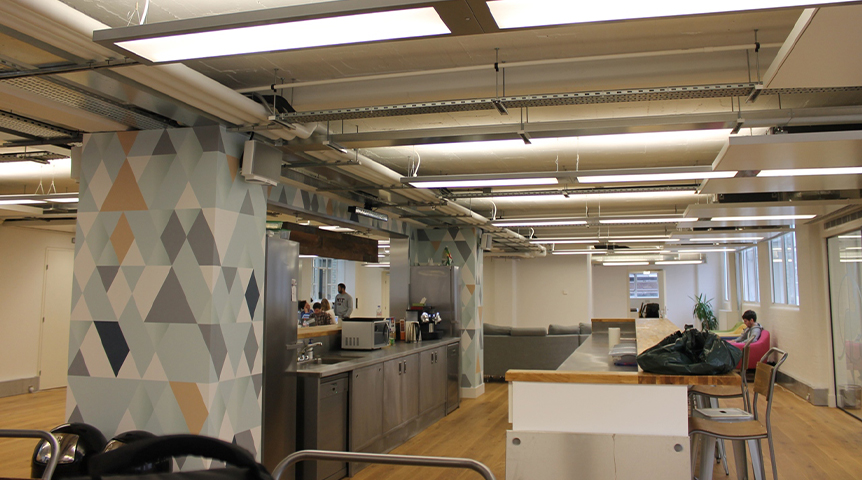Heal's Building, London
The Heal’s Building on London’s Tottenham Court Road has long been a home of innovation and high quality design. This creative spirit lives on in the newly refurbished building, with a cutting edge heating and cooling system from Panasonic that provides a comfortable environment for the staff of companies such as Netflix and Deliveroo.
Consultants Cundall worked with Easy Air Conditioning to design and install a heating and cooling system flexible enough to meet the demands of a variety of office spaces spread over five storeys. The scale of the project demanded a powerful, efficient system, so Easy Air Conditioning and Cundall specified the Panasonic ECOi VRF system. During three phases of delivery Easy Air Conditioning installed 24 VRF systems comprised of 42 of Panasonic’s heat recovery and heat pump condensing units. Each VRF system is controlled by a Panasonic CZ-256ESMC2 touchscreen controller and is integrated into the building management system of the site, to provide a flexible and user-friendly heating and cooling solution.
“When we worked out the scale of the project and how many units we would have to install, Panasonic’s VRF system became the obvious choice,” said Andy Wootton of Easy Air Conditioning. “We wanted to give the client a heating and cooling system that was easy to use and provided the capacity they needed, and Panasonic ticked all the boxes. They offer great products which are easy to install and very energy efficient.”
Panasonic heat recovery and heat pump condensing units lead the market in their ease of installation and maintenance, which were key factors on this project as the units were to be installed on the roof of the building where space was limited. The ECOi VRF system also puts energy efficiency at the forefront, while able to offer heating and cooling simultaneously at high performance, making it the perfect solution for a large office building with hundreds of staff.
The floor to ceiling heights in the Heal’s Building are lower than one might typically find in a modern office building, due to its heritage as a furniture manufacturing facility. Easy Air Conditioning therefore selected and installed Panasonic’s MM range of horizontal ‘slimline’ ceiling-mounted units, designed for spaces with low ceilings. These units are specifically designed for applications where there is limited height above a false ceiling. However, as the architect did not want to fit a false ceiling in the space, due to the lack of height, this meant that the cold air supply from the outlet diffusers could potentially flow straight down onto the people who worked below them, causing pockets of cold air around the office.
Easy Air Conditioning also took advantage of the off coil temperature control facility of the Panasonic units, to maintain an ‘off coil’ temperature above 12 degrees. This meant that the air emitted from the units was already slightly warmer than a regular cooling system, minimising the risk of draughts. It was also decided to have metal plates installed under the units, around the outlet diffusers, to assist in creating a Coandă effect, where the cool air, on leaving the diffuser, flows out horizontally along the underside of the plates, and reduces the risk of the air falling straight down onto the people below. It also helped in providing a consistent cooling effect across the office.
Easy Air Conditioning supplemented the ceiling-mounted units with a large number of Panasonic’s MR1 series floor standing units, concealed discreetly in cabinets beneath windows. These units, specifically designed to be concealed in perimeter enclosures, enable flexible installation as supply pipes can be connected to either side of the unit from the bottom or the rear. This flexibility ensured that areas of offices nearer the windows, which can be warmer in the summer due to the sun, were cooled to a temperature consistent with the rest of the office. Without a false ceiling, the units, trunking and pipes of the air conditioning system were exposed, so the interior designers decided to embrace this and incorporate it into the stripped back, industrial-chic design aesthetic of the iconic Heal’s Building.
















